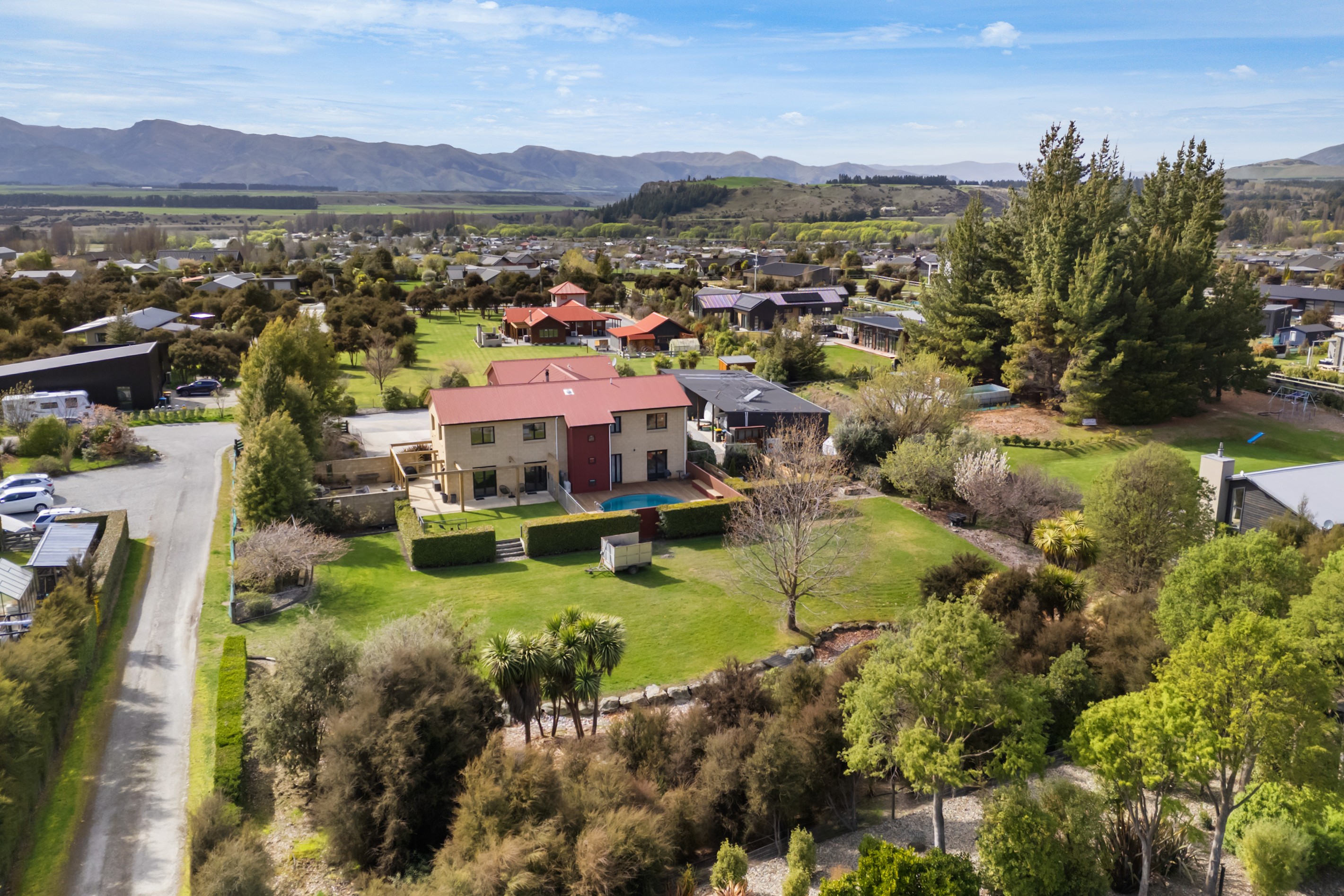Are you interested in inspecting this property?
Get in touch to request an inspection.
House for Sale in Albert Town
A Lifestyle Property with Income Potential
- 6 Beds
- 3 Baths
- 4 Cars
Discover a home that truly delivers on size, functionality, and opportunity. Set on a private, sunny 4009m² (approx) section, this expansive 469m² (approx) residence offers space for growing or extended families, with income potential - all set in a peaceful sunny garden setting.
Whether you're after room for everyone, space to work from home, or a way to help offset the mortgage, this property has it all.
The main residence comprises of four bedrooms plus a dedicated office and games room (or potential fifth bedroom). Generous open-plan living flowing to outdoor entertaining zones, including north-facing BBQ area and sun-drenched pool - ticking the boxes for perfect summer days.
A bonus fully self-contained two-bedroom apartment is ideal for extended family, long-term rental, Airbnb, or a home business, to supplement your income or reduce overall living costs.
With room for everything and more, this magnificent property includes a massive workshop plus multiple covered bays for all the toys: boats, jet skis, trailers, or up to seven vehicles.
Solid construction using permanent materials for durability and comfort, all thoughtfully designed for insulation, comfort and year-round energy efficiency.
Don't miss your chance to secure this exceptional property. Get in touch today to arrange a private viewing or visit one of our open homes.
To download the property documents, please visit http://rwwanaka.co.nz/WNK31807#documents
Access the social tour here: https://visithome.ai/fheNAAxkTBeyrsLsah3x7m?mu=m&m=0&t=1760256463
- Study
- Workshop
- Family Room
- Electric Hot Water
- Ventilation System
- Heat Pump
- Open Plan Kitchen
- Open Plan Dining
- Combined Dining/Kitchen
- Separate Bathroom/s
- Separate WC/s
- Ensuite
- Combined Lounge/Dining
- Bottled Gas Stove
- Very Good Interior Condition
- Off Street Parking
- 2+ Car Garage
- Fully Fenced
- Color Steel Roof
- Very Good Exterior Condition
- Above Ground Swimming Pool
- Northerly Aspect
- Rural Views
- Bush Views
- Tank Sewage
- Town Water
- Right of Way Frontage
- Above Ground Level
See all features
- Fixed Floor Coverings
- Central Vac System
- Dishwasher
- Burglar Alarm
- Garden Shed
- Blinds
- Light Fittings
- Rangehood
- Extractor Fan
- Curtains
- Garage Door Opener
- Cooktop Oven
- Heated Towel Rail
See all chattels
WNK31807
469m²
4,009m² / 0.99 acres
4 garage spaces
6
3
All information about the property has been provided to Ray White by third parties. Ray White has not verified the information and does not warrant its accuracy or completeness. Parties should make and rely on their own enquiries in relation to the property.
Documents
Attachments
32 Rockhaven Title
Rockhaven 32 GIS Map
Visitor Accommodation Fact Sheet
REA Sale and Purchase Guide
Rockhaven 32 Floor Plan
Rockhaven 32 Sale and Purchase Agreement
Rockhaven 32 Rental Appraisal
Rockhaven 32 LIM
Agents
- Loading...
Loan Market
Loan Market mortgage brokers aren’t owned by a bank, they work for you. With access to over 20 lenders they’ll work with you to find a competitive loan to suit your needs.
