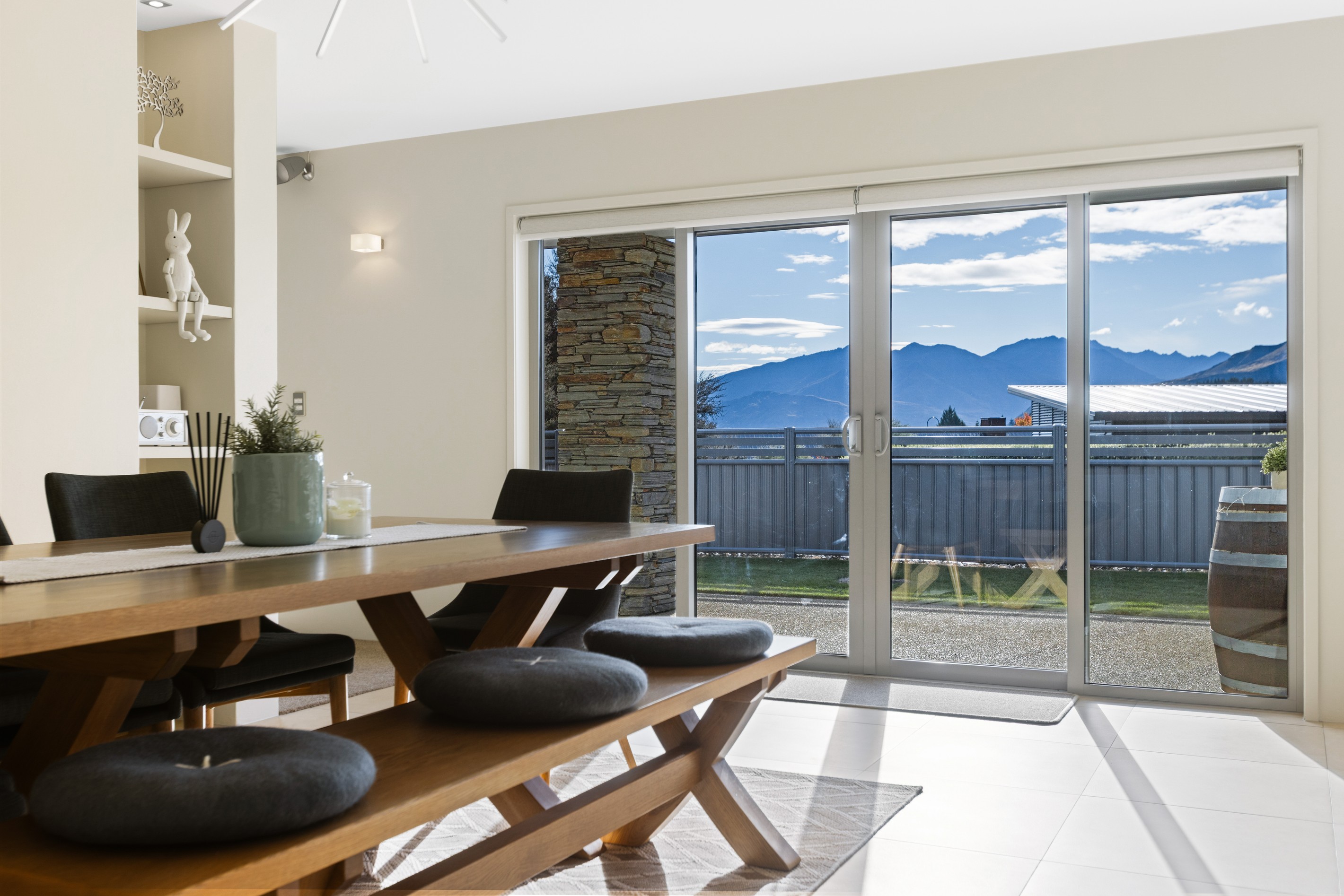Inspection details
- Saturday20December
House for Sale in Wanaka
Elevated Retreat
- 4 Beds
- 3 Baths
- 2 Cars
Nestled on an expansive 1500 m² established section, this stunning home features a discerning and adaptable layout thoughtfully designed for comfort and functionality.
This beautifully constructed, spacious family home is positioned on the northern edge of Mt Iron, offering fabulous mountain views in a sun-drenched, private setting. The elevated position not only provides breathtaking vistas but also ensures a tranquil environment away from the hustle and bustle.
The heart of this residence is the spacious open-plan living and kitchen area, drenched in natural light and offering panoramic mountain views from every window. Alongside this, a separate lounge with a large log burner promises cozy evenings during the colder months, complemented by a ducted heating system for year-round comfort.
Two exceptional courtyard areas seamlessly integrate with the open-plan living space, creating perfect outdoor retreats for entertaining and gatherings. These courtyards allow you to follow the sun from morning to night, making the most of the exquisite outdoor setting and the elevated mountain vistas.
Featuring three generously sized bedrooms, including a master suite with an ensuite bathroom and a walk-in robe, plus a fourth self-contained bedroom with separate access on the ground floor, ideal for additional income or hosting family and friends.
The ground floor also boasts a large double garage with internal access and ample off-street parking for guests, boats, and caravans. The upper level features a double carport and even more parking options.
All the hard work has been meticulously taken care of, allowing you to move in seamlessly and start enjoying your elevated mountain retreat from day one. Be quick to view this exceptional property and experience the ultimate in mountain living.
Be quick to view.
https://youtu.be/J2ALn1zOrZE
To download the property documents, please visit https://rwwanaka.co.nz/WNK31696#documents
- Study
- Living Rooms
- Family Room
- Electric Hot Water
- Modern Kitchen
- Open Plan Kitchen
- Open Plan Dining
- Ensuite
- Separate Bathroom/s
- Combined Bathroom/s
- Separate Lounge/Dining
- Electric Stove
- Excellent Interior Condition
- Off Street Parking
- Carport
- Internal Access Garage
- Boat Parking
- Double Garage
- Partially Fenced
- Iron Roof
- Color Steel Roof
- Plaster Exterior
- Excellent Exterior Condition
- Spa Pool
- Northerly, Westerly and Southerly Aspects
- Bush Views
- City Views
- City Sewage
- Town Water
- Right of Way Frontage
- Above Ground Level
- Public Transport Nearby
- Shops Nearby
See all features
- Burglar Alarm
- Heated Towel Rail
- Cooktop Oven
- Light Fittings
- Blinds
- Rangehood
- Dishwasher
- Extractor Fan
- Curtains
- Fixed Floor Coverings
- Drapes
- Wall Oven
See all chattels
WNK31696
357m²
1,500m² / 0.37 acres
2 garage spaces and 2 carport spaces
4
3
All information about the property has been provided to Ray White by third parties. Ray White has not verified the information and does not warrant its accuracy or completeness. Parties should make and rely on their own enquiries in relation to the property.
Documents
Attachments
Rob Roy Lane 102 A Title
Rob Roy Lane 102 A GIS Map
REA Sale and Purchase Guide
Visitor Accommodation Fact Sheet
Rob Roy Lane 102 A Floor Plan
Rob Roy Lane 102 A LIM
Rob Roy Lane 102 A Flyer
Rob Roy Ln 102 a Market Rental Appraisal Dec
Agents
- Loading...
- Loading...
Loan Market
Loan Market mortgage brokers aren’t owned by a bank, they work for you. With access to over 20 lenders they’ll work with you to find a competitive loan to suit your needs.
