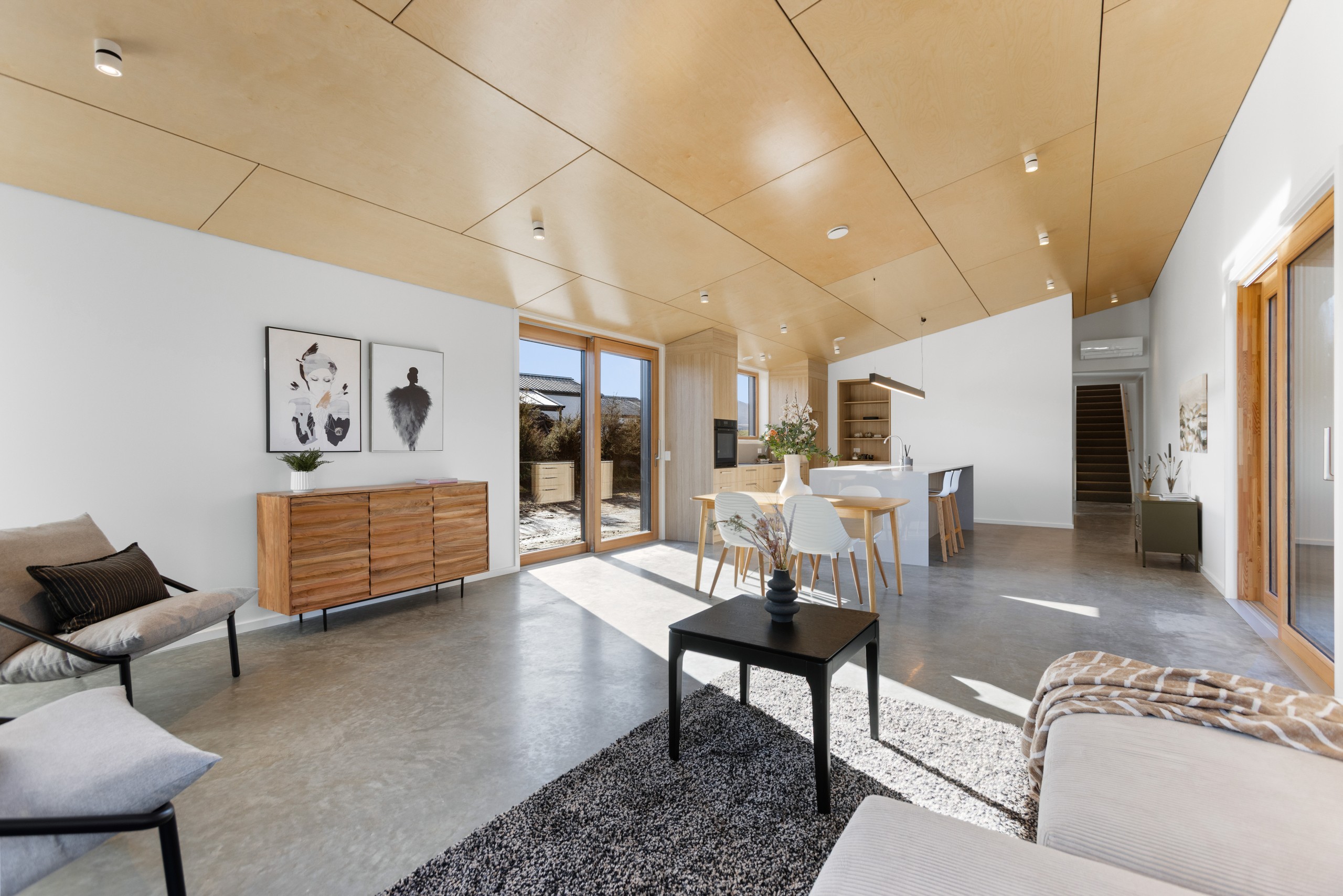Sold By
- Loading...
- Photos
- Description
House in Wanaka
Sustainability has never felt so good
- 3 Beds
- 2 Baths
- 2 Cars
Tucked into a quiet cul-de-sac in Peninsula Bay, this beautiful three-bedroom home - with an additional study - offers a unique blend of design, comfort, and conscious living.
The home has been carefully crafted to meet the Passive House standard - a benchmark in sustainable, energy-efficient living designed for year-round comfort thanks to intelligent insulation, airtight construction, and high-performance triple-glazed windows. The result? A home that uses a fraction of the energy of a conventional build, all while keeping you effortlessly comfortable and supporting your well-being. From the moment you step inside, you'll feel the difference - the air is fresher, the temperature perfectly balanced all year round, the silence deeper.
Positioned in a peaceful, private setting next to a nature reserve and just a short stroll away from Beacon point beach and a quick drive to the town center, this 211m2 (approx) home set on a generous 1084m² (approx) site, comes with a double garage and locked in views of Lake Wanaka, Mount Gold and more.
Thoughtfully designed with family living in mind, the ground level of the home features an open-plan living, dining and kitchen area, creating a seamless space for entertaining that naturally flows outdoors. It also includes a family bathroom, a separate utility area and dedicated study/home office providing flexibility for modern lifestyles.
The master suite is a standout and a private adobe occupying the second level - spacious and serene, with a walk-in robe, and a beautiful ensuite complete with bath and a separate toilet.
Designed by the talented team at Salmond Architecture and built with precision by Quinton Mills Building, this home is a statement in future-focused design and quiet luxury. Originally intended as a forever home, a change in direction now presents a rare opportunity to make it yours.
To download the property documents, please visit https://rwwanaka.co.nz/WNK31603#documents or contact Amy for more information and technical details.
Sustainability has never felt so good.
- Study
- Ventilation System
- Heat Pump
- Open Plan Kitchen
- Open Plan Dining
- Separate Bathroom/s
- Ensuite
- Separate WC/s
- Combined Bathroom/s
- Combined Lounge/Dining
- Electric Stove
- Excellent Interior Condition
- Off Street Parking
- Double Garage
- Fully Fenced
- Color Steel Roof
- Excellent Exterior Condition
- Easterly, Westerly and Northerly Aspects
- City Sewage
- Town Water
- Street Frontage
- Above Ground Level
See all features
- Blinds
- Rangehood
- Extractor Fan
- Cooktop Oven
- Stove
- Fixed Floor Coverings
- Dishwasher
- Wall Oven
- Light Fittings
- Garage Door Opener
See all chattels
WNK31603
211m²
1,084m² / 0.27 acres
2 garage spaces
3
2
