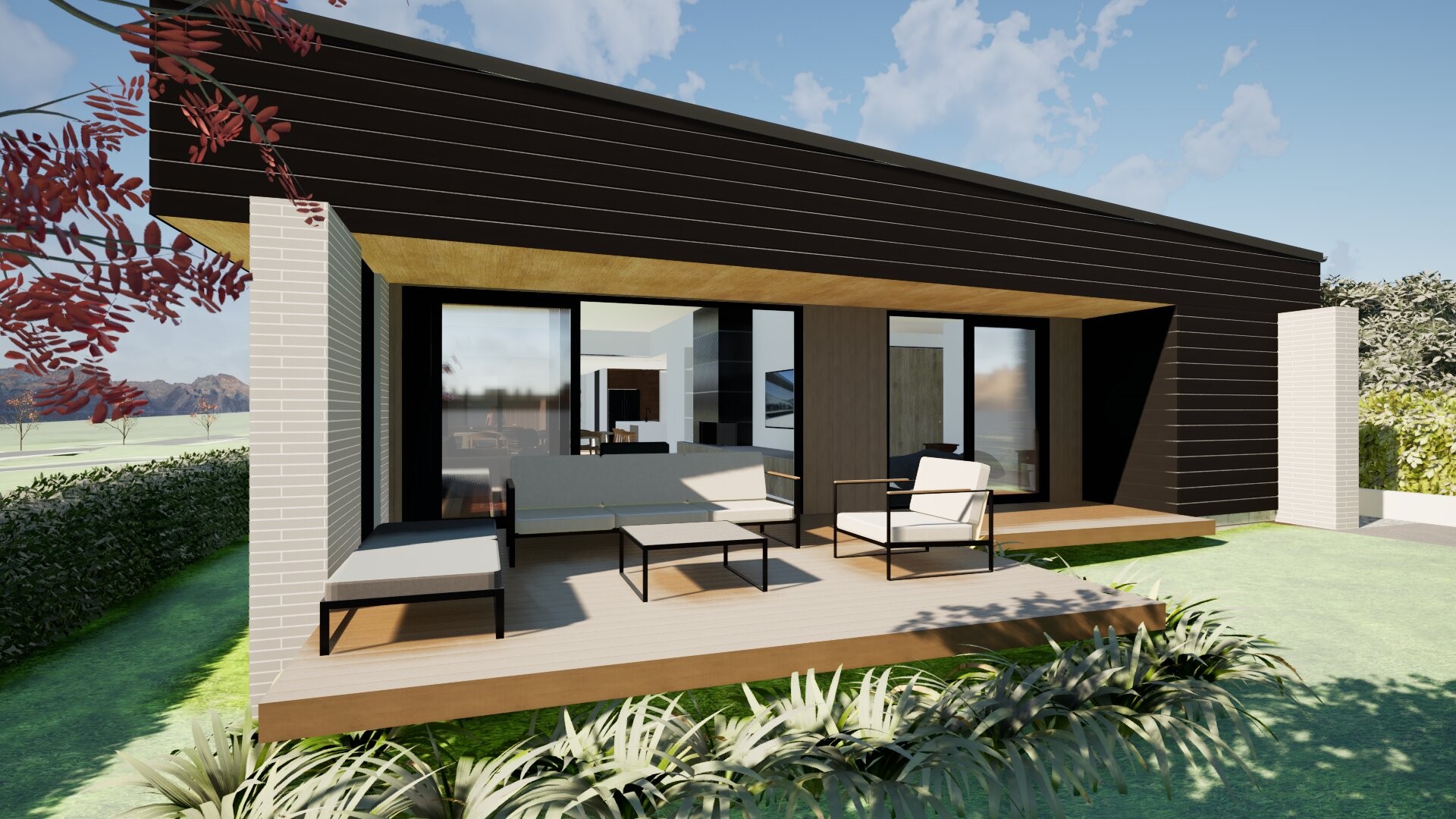Are you interested in inspecting this property?
Get in touch to request an inspection.
House for Sale in Wanaka
Outstanding
- 4 Beds
- 2 Baths
- 2 Cars
This highly specified family home - designed locally by Sorted Architecture - is under construction, with completion due in early 2026, and waiting for new owners who appreciate the finer details in life. Built to the highest standards by Wavish Building with low maintenance in mind, the clever layout maximises the potential of this north-facing site at Studholme Rise, just 800 metres from the lake and a short stroll into town from this central location.
From the moment you enter the lofty feature entrance, you'll appreciate the quality on offer and the meticulous attention to detail in every finish. As you approach the main living area, you'll pass two guest bedrooms and a beautifully appointed bathroom complete with feature lighting. The spacious laundry area is another standout feature.
In the main living area, the kitchen will be a true show-stopper. Meticulously designed by CABINETree Bespoke Interiors, it features a warm colour palette and rich textures - perfect for entertaining. Your guests can relax in the spacious lounge or bask in the luxurious, sun-soaked window seat. The master suite, located in its own private wing, offers a peaceful retreat and ensures the owners are well looked after.
The fourth bedroom adds flexibility, as could easily be used as a media snug or home office, depending on your lifestyle needs. Outside, the alfresco entertaining courtyard is framed by tasteful landscaping that complements the home beautifully.
Secure this brand-new architectural home as your own, where all the hard work has been done - just move in and enjoy everything Wanaka has to offer, right on your doorstep.
To download the property documents, please visit https://rwwanaka.co.nz/WNK31816#documents
- Family Room
- Gas Hot Water
- Heat Pump
- Designer Kitchen
- Open Plan Kitchen
- Open Plan Dining
- Ensuite
- Combined Bathroom/s
- Separate WC/s
- Combined Lounge/Dining
- Separate Lounge/Dining
- Electric Stove
- Excellent Interior Condition
- Double Garage
- Off Street Parking
- Internal Access Garage
- Partially Fenced
- Color Steel Roof
- Weatherboard Exterior
- Excellent Exterior Condition
- Northerly Aspect
- City Sewage
- Town Water
- Street Frontage
- Level With Road
- Shops Nearby
- Public Transport Nearby
See all features
- Fixed Floor Coverings
- Dishwasher
- Rangehood
- Waste Disposal Unit
- Heated Towel Rail
- Garage Door Opener
- Wall Oven
- Light Fittings
- Cooktop Oven
- Extractor Fan
See all chattels
WNK31816
242m²
672m² / 0.17 acres
2 garage spaces
4
2
All information about the property has been provided to Ray White by third parties. Ray White has not verified the information and does not warrant its accuracy or completeness. Parties should make and rely on their own enquiries in relation to the property.
Documents
Attachments
Glenbrae Crescent 21 GIS Map
Glenbrae Crescent 21 Title
REA Sale and Purchase Guide
Visitor Accommodation Fact Sheet
Glenbrae Crescent 21 Flyer
Glenbrae Crescent 21 Sale and Purchase Agreement
Agents
- Loading...
- Loading...
Loan Market
Loan Market mortgage brokers aren’t owned by a bank, they work for you. With access to over 20 lenders they’ll work with you to find a competitive loan to suit your needs.
