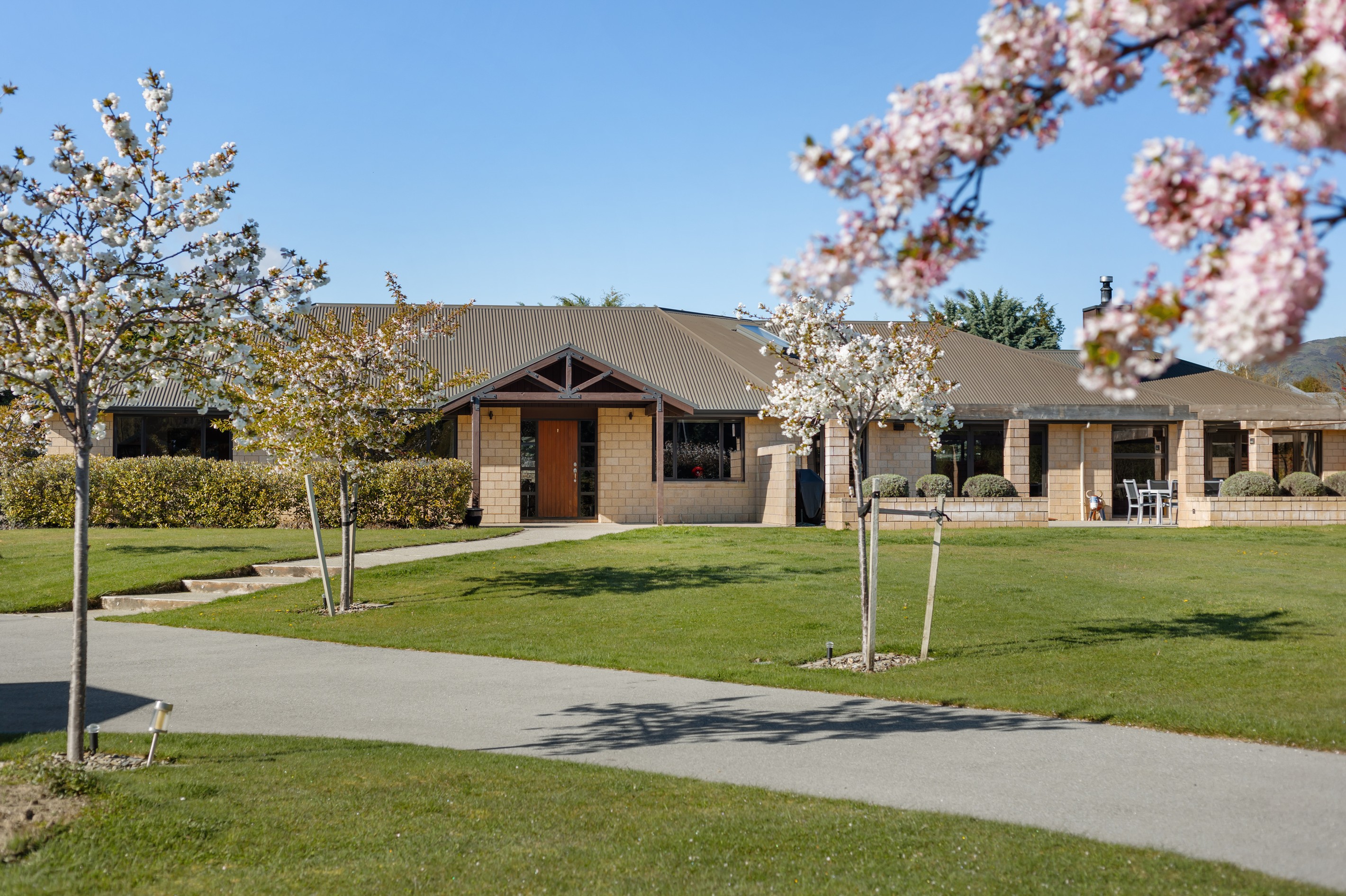Inspection details
- Saturday13December
House for Sale in Wanaka
A Property That Rewards Forward Thinking
- 5 Beds
- 3 Baths
- 4 Cars
Set on a flat, generous 4,854 sqm (approx) section, and complete with two double garages and a separate sleepout, this well-built home offers the ideal blend of space, practicality, and future potential.
Designed with families in mind, the ample 374 sqm (approx) main house provides excellent versatility and a practical configuration. At the heart of the home, an open-plan kitchen, dining, and sitting area forms a warm, inviting hub where everyone naturally comes together. A large adjoining lounge can be closed off for a media room or opened up for entertaining, with both the dining and lounge flowing seamlessly to an expansive outdoor seating area - perfect for summer barbecues and evenings spent watching the sun set behind Roys Peak.
A separate office, dedicated laundry, guest powder room and internally accessed double garage are thoughtfully tucked away, keeping the main spaces uncluttered. The master suite completes this wing, featuring a walk-in robe, ensuite, and stunning mountain views to wake up to each morning.
The second wing includes three further bedrooms and a main bathroom, offering privacy for family members or guests, and is easily closed off from the rest of the home when not in use.
Adding to the flexibility is an independently positioned studio within the second garage, featuring a large bedroom, ensuite, and a private sunny garden - ideal for independent family members or as a comfortable guest retreat.
Outside, the mature grounds are beautifully established with schist retaining walls, native plantings, and an expansive lawn, with plenty of scope to explore future options with the Large Lot Residential A zoning on offer here.
The two double garages and generous off-street parking, both beside the extra shed and tucked behind the house itself, provide plenty of room for vehicles, gear, and hobbies.
Having cherished 10 years here, the vendors have their sights set on their next step, so prior offers are welcomed.
To download the property documents, please visit http://rwwanaka.co.nz/WNK31800#documents
- Living Rooms
- Family Room
- Study
- Gas Hot Water
- Heat Pump
- Modern Kitchen
- Open Plan Dining
- Ensuite
- Separate WC/s
- Separate Bathroom/s
- Separate Lounge/Dining
- Bottled Gas Stove
- Very Good Interior Condition
- Double Garage
- Fully Fenced
- Color Steel Roof
- Very Good Exterior Condition
- Northerly Aspect
- Town Water
- Street Frontage
- Above Ground Level
- Public Transport Nearby
- Shops Nearby
See all features
- Dishwasher
- Wall Oven
- Rangehood
- Extractor Fan
- Garage Door Opener
- Heated Towel Rail
- Fixed Floor Coverings
- Light Fittings
- Curtains
- Cooktop Oven
- Blinds
See all chattels
WNK31800
376m²
4,854m² / 1.2 acres
4 garage spaces
5
3
All information about the property has been provided to Ray White by third parties. Ray White has not verified the information and does not warrant its accuracy or completeness. Parties should make and rely on their own enquiries in relation to the property.
Documents
Attachments
Aubrey Road 401 GIS Map
Aubrey Road 401 Title
REA Sale and Purchase Guide
Visitor Accommodation Fact Sheet
Planning Memo 401 Aubrey Road
Aubrey Road 401 LIM
Planning Memo 401 Aubrey Road
Aubrey Road 401 Sale and Purchase Agreement
Aubrey Road 401 Flyer
Aubrey Road 401 Floor Plan
Aubrey Rd 401 Market Rental Appraisal
Agents
- Loading...
Loan Market
Loan Market mortgage brokers aren’t owned by a bank, they work for you. With access to over 20 lenders they’ll work with you to find a competitive loan to suit your needs.
