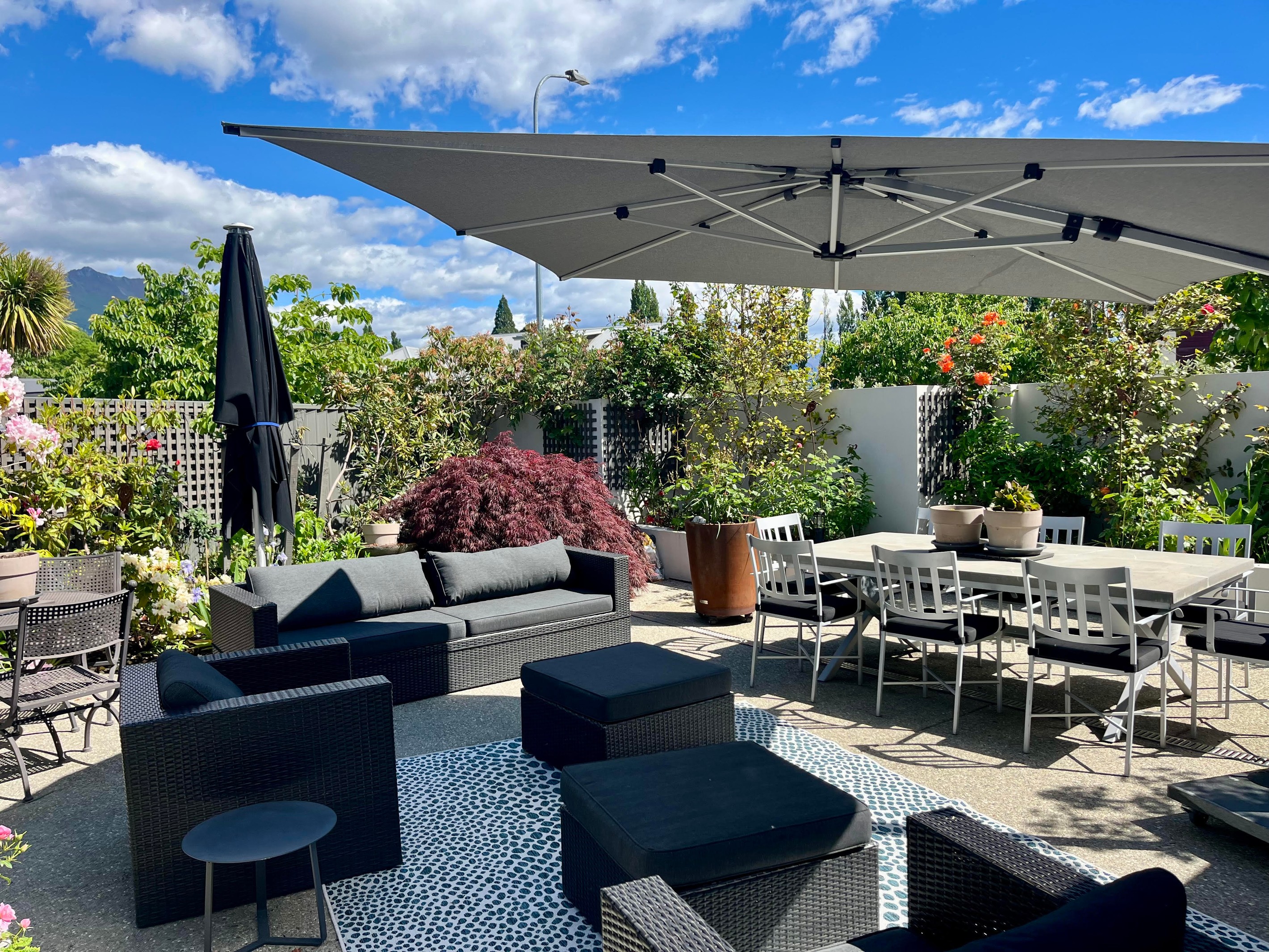Are you interested in inspecting this property?
Get in touch to request an inspection.
- Photos
- Video
- Documents
- Description
- Ask a question
- Next Steps
House for Sale in Wanaka
Modernised in Heart of Meadowstone
- 4 Beds
- 2 Baths
- 2 Cars
This substantial family home has been beautifully renovated to provide a warm and inviting environment to enjoy year-round, all in an ultra-convenient Stonebrook Drive location just 500m from the lake and a simple stroll into town.
The layout is ideal, offering dual living areas, four bedrooms, and large garaging with a handy drive-through arrangement. Inside, hydronic underfloor heating runs throughout, complemented by a feature fireplace and a heat pump, giving you ample heating and cooling options. The home is also fitted with an industrial-grade water filter, so you can be both healthy and comfortable.
Extensive renovations in 2019, completed by Dunlop Builders, included a brand-new Vicki Andrews-designed kitchen that forms the heart of the home, flowing seamlessly through the open-plan living into the formal lounge and out to a sunny, private patio. The bathrooms also received a full upgrade, along with the addition of elegant design features throughout.
Don't delay - secure your own special piece of central Wanaka in this highly desirable location.
To download the property documents, please visit https://rwwanaka.co.nz/WNK31726#documents
- Living Rooms
- Family Room
- Electric Hot Water
- Heat Pump
- Modern Kitchen
- Open Plan Kitchen
- Open Plan Dining
- Separate Bathroom/s
- Ensuite
- Separate WC/s
- Separate Lounge/Dining
- Combined Lounge/Dining
- Electric Stove
- Excellent Interior Condition
- Internal Access Garage
- Double Garage
- Boat Parking
- Off Street Parking
- Fully Fenced
- Color Steel Roof
- Excellent Exterior Condition
- Westerly and Northerly Aspects
- City Sewage
- Town Water
- Street Frontage
- Level With Road
- Public Transport Nearby
- Shops Nearby
See all features
- Extractor Fan
- Waste Disposal Unit
- Rangehood
- Wall Oven
- Fixed Floor Coverings
- Cooktop Oven
- Garden Shed
- Heated Towel Rail
- Garage Door Opener
- Dishwasher
- Light Fittings
- Blinds
See all chattels
WNK31726
270m²
771m² / 0.19 acres
2 garage spaces and 2 off street parks
4
2
All information about the property has been provided to Ray White by third parties. Ray White has not verified the information and does not warrant its accuracy or completeness. Parties should make and rely on their own enquiries in relation to the property.
Documents
Attachments
REA Sale and Purchase Guide
Visitor Accommodation Fact Sheet
Stonebrook Drive 25 GIS Map
Stonebrook Drive 25 Title
Stonebrook Drive 25 LIM
Stonebrook Drive 25 Floor Plan
Stonebrook Drive 25 Flyer
Stonebrook Dr 25 Market Rental Appraisal
Agents
- Loading...
- Loading...
Loan Market
Loan Market mortgage brokers aren’t owned by a bank, they work for you. With access to over 20 lenders they’ll work with you to find a competitive loan to suit your needs.
