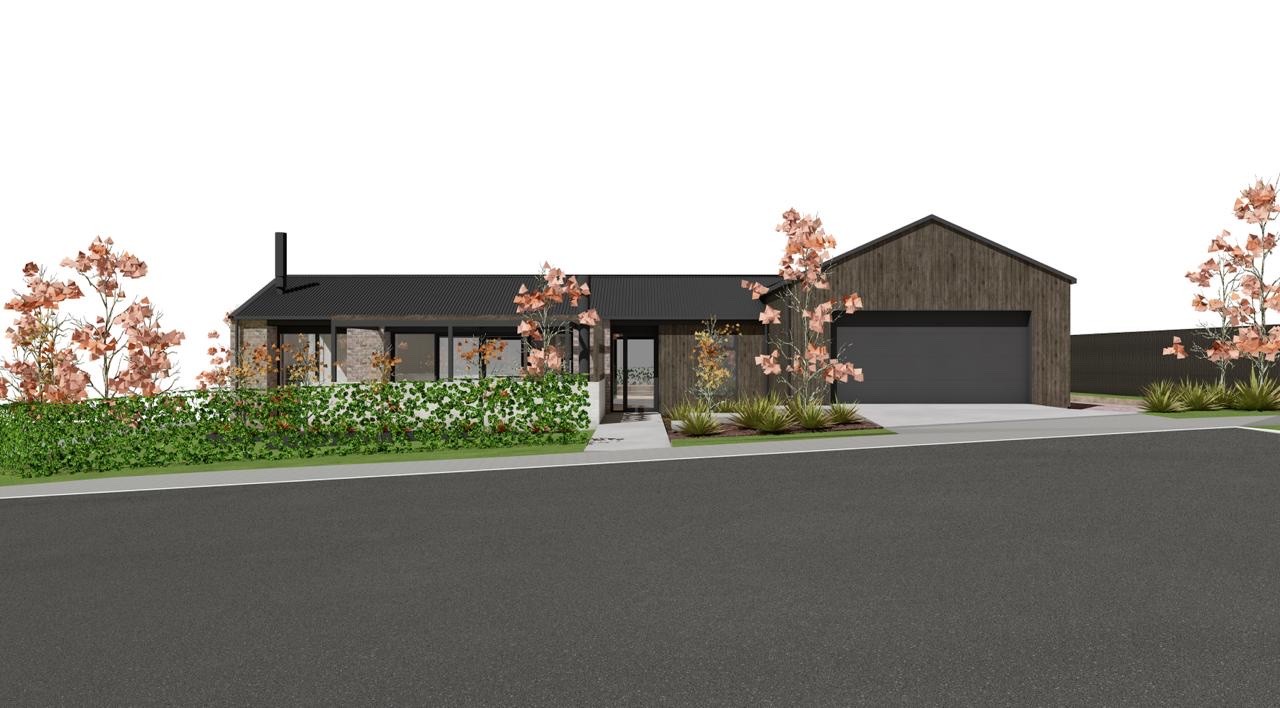Are you interested in inspecting this property?
Get in touch to request an inspection.
House for Sale in Wanaka
Designed to stand out. Built to be loved
- 3 Beds
- 2 Baths
- 2 Cars
1 Glenbrae Crescent is set to be a stunning architectural home that perfectly balances modern design with warmth and functionality.
Designed by Three Fold Architects and built by respected local builders, this three/four-bedroom residence delivers thoughtful design at every turn. The striking exterior combines dark cedar, earthy brick, and expansive glass, creating a bold yet timeless street presence.
Inside, the home unfolds into two living spaces, offering flexibility for families, guests, or a quiet retreat. The modern kitchen sits at the heart of the home. Sleek, well-appointed, and perfectly positioned to connect seamlessly with both indoor and outdoor living areas.
Step outside and you'll discover dual outdoor entertaining spaces, fully landscaped and designed for effortless enjoyment. Whether it's morning coffee in the sun or evening entertaining with friends, this home embraces Wanaka's lifestyle beautifully.
It's the finer details that truly bring everything together: a convenient powder room for guests, a well-designed laundry, excellent storage throughout, and seamless flow from space to space.
Set in an incredible location close to walking tracks, and just minutes from the lake and town centre, this is modern Wanaka living done right.
1 Glenbrae Crescent is a home that feels as good as it looks, refined, welcoming, and impossible not to enjoy. Due for completion in April 2026.
Call me today for all further information. To download the property documents, please visit http://rwwanaka.co.nz/WNK31915#documents
- Living Room
- Designer Kitchen
- Combined Dining/Kitchen
- Ensuite
- Separate Bathroom/s
- Separate WC/s
- Separate Lounge/Dining
- Electric Stove
- Excellent Interior Condition
- Double Garage
- Off Street Parking
- Partially Fenced
- Color Steel Roof
- Excellent Exterior Condition
- Easterly, Westerly and Northerly Aspects
- Urban Views
- Town Water
- Street Frontage
- Level With Road
- Public Transport Nearby
- In Street Gas
- Shops Nearby
See all features
- Fixed Floor Coverings
- Garage Door Opener
- Heated Towel Rail
- Rangehood
- Light Fittings
- Extractor Fan
- Cooktop Oven
- Dishwasher
See all chattels
WNK31915
226m²
660m² / 0.16 acres
2 garage spaces
3
2
All information about the property has been provided to Ray White by third parties. Ray White has not verified the information and does not warrant its accuracy or completeness. Parties should make and rely on their own enquiries in relation to the property.
Documents
Attachments
Glenbrae Crescent 1 GIS Map
Glenbrae Crescent 1 Title
Visitor Accommodation Fact Sheet
REA Sale and Purchase Guide
Glenbrae Crescent 1 Floor plan
Glenbrae Crescent 1 Flyer
Agents
- Loading...
Loan Market
Loan Market mortgage brokers aren’t owned by a bank, they work for you. With access to over 20 lenders they’ll work with you to find a competitive loan to suit your needs.
