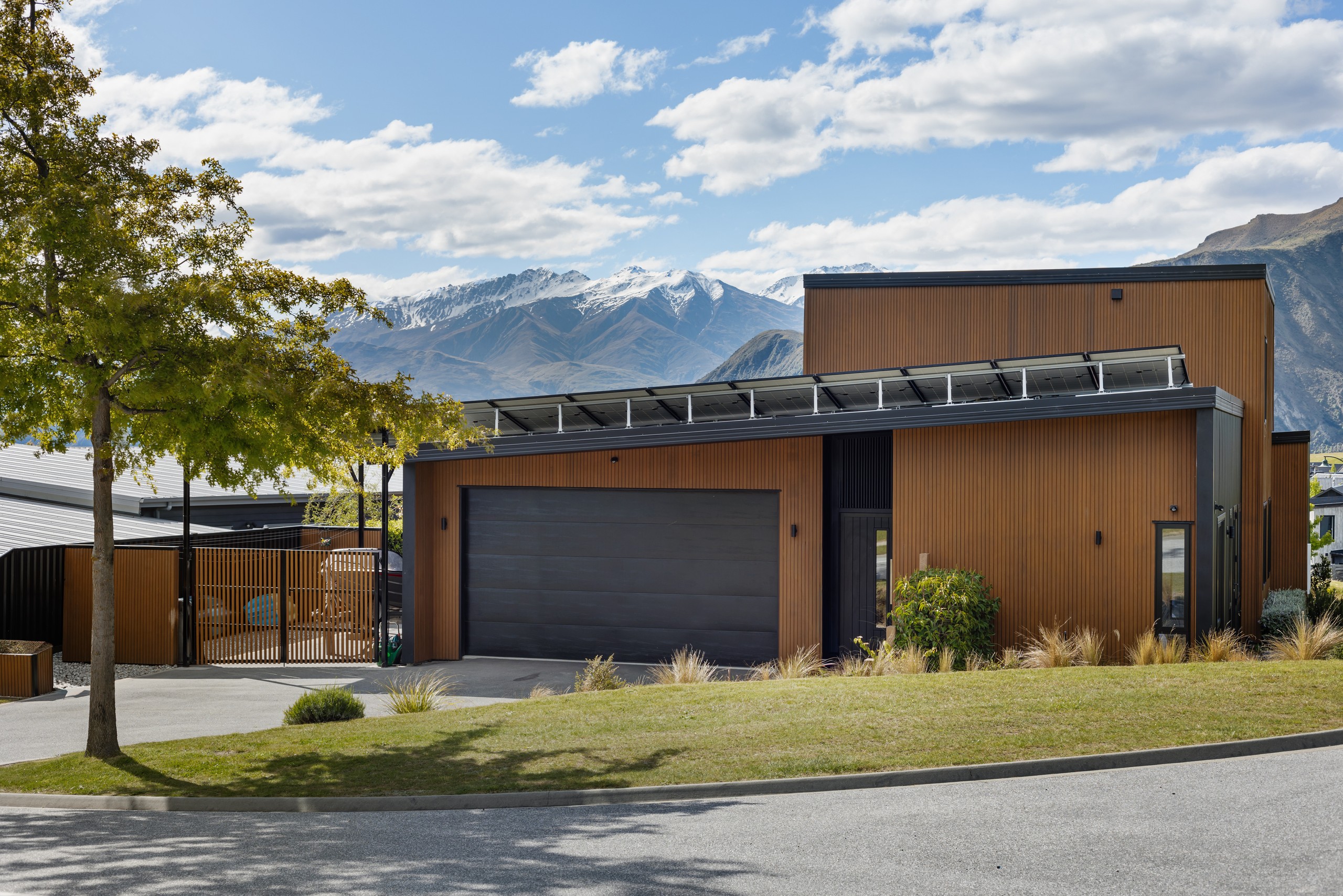Inspection and deadline sale details
- Wednesday19November
- Saturday22November
- Wednesday26November
- +1 more inspections
- Deadline Sale10December
House for Sale in Wanaka
Sitting Pretty in Peninsula Bay
- 4 Beds
- 3 Baths
- 2 Cars
This beautifully elevated location commands outstanding lake and mountain views from one of Peninsula Bay's most prestigious streets. The functional family home, designed by Chris Prebble and Three Sixty Architecture, makes the most of its large corner site, boasting four bedrooms, dual living, generous garaging and an over-height carport that is perfect for the boat or caravan.
The master suite enjoys the coveted lighthouse view, with panoramic lake vistas stretching from town across to Glendhu Bay, all framed by majestic peaks. The main living area opens to a spacious, elevated backyard that offers further development potential for those who need it, while the internal courtyard - complete with hot tub - provides a tranquil retreat for the whole family.
At the entrance of the house, the guest bedroom features its own ensuite and separate access, offering excellent flexibility for guests, extended family, or potential income. Solar panels, complete with two batteries, will also ensure this warm and efficient home makes the most of the Central Otago sunshine hours on offer.
The location in Peninsula Bay is ideal for your Wanaka retreat, with community facilities including a pool and gym just down the road, easy access to nearby track networks, and convenient proximity to local schools. You will love everything this elevated neighbourhood overlooking the lake has to offer.
This property is being sold by Deadline Sale on the 10th of December (unless sold prior), and our vendors will consider early offers - so don't delay and secure your spot in Peninsula Bay this summer.
To download the property documents, please visit http://rwwanaka.co.nz/WNK31940#documents
- Living Rooms
- Family Room
- Gas Hot Water
- Heat Pump
- Open Plan Kitchen
- Open Plan Dining
- Separate WC/s
- Separate Bathroom/s
- Combined Bathroom/s
- Ensuite
- Combined Lounge/Dining
- Separate Lounge/Dining
- Reticulated Gas Stove
- Excellent Interior Condition
- Double Garage
- Carport
- Boat Parking
- Internal Access Garage
- Off Street Parking
- Partially Fenced
- Color Steel Roof
- Excellent Exterior Condition
- Spa Pool
- Easterly, Westerly and Northerly Aspects
- City Sewage
- Town Water
- Street Frontage
- Above Ground Level
- Shops Nearby
- Public Transport Nearby
- In Street Gas
See all features
- Curtains
- Fixed Floor Coverings
- Wall Oven
- Garden Shed
- Dishwasher
- Extractor Fan
- Light Fittings
- Cooktop Oven
- Blinds
- Garage Door Opener
- Heated Towel Rail
- Rangehood
See all chattels
WNK31940
227m²
926m² / 0.23 acres
2 garage spaces and 1 carport space
4
3
All information about the property has been provided to Ray White by third parties. Ray White has not verified the information and does not warrant its accuracy or completeness. Parties should make and rely on their own enquiries in relation to the property.
Documents
Attachments
Visitor Accommodation Fact Sheet
REA Sale and Purchase Guide
Forest Heights 78 GIS Map
Forest Heights 78 Title
Agents
- Loading...
- Loading...
Loan Market
Loan Market mortgage brokers aren’t owned by a bank, they work for you. With access to over 20 lenders they’ll work with you to find a competitive loan to suit your needs.
