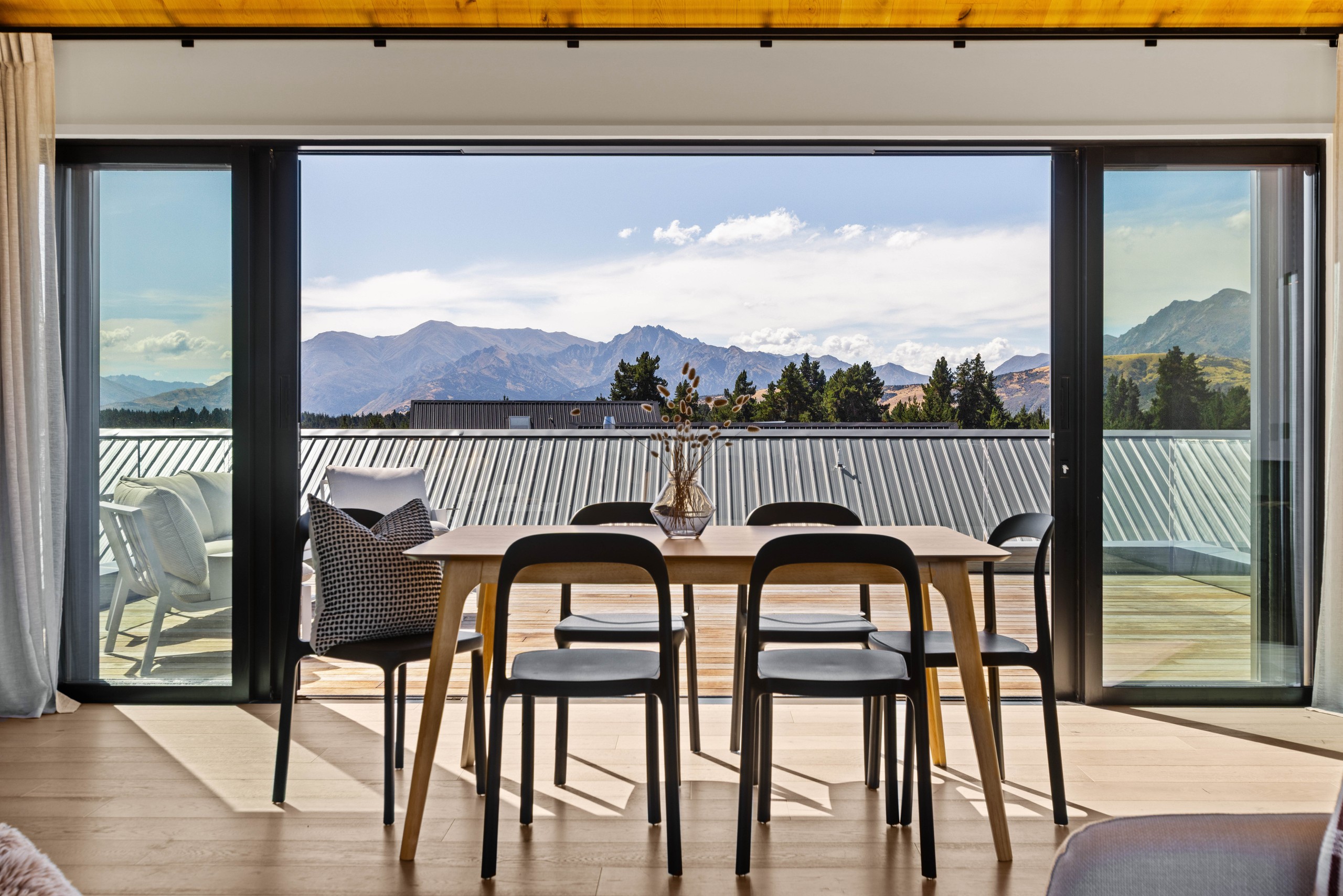Sold By
- Loading...
- Photos
- Description
House in Wanaka
Opportunity Knocks
- 4 Beds
- 3 Baths
- 2 Cars
This newly finished home was built by locally renowned Bayview Construction and architecturally designed to capture incredible panoramic mountain views.
Elevated above the Northlake township, the high ceilings and cleverly placed windows create a spacious feel, with abundant natural light and all-day sun. Step inside and feel the warmth of the timber ceilings and flooring. The generous 30m² deck extends your living space outdoors-perfect for entertaining or simply soaking in the breathtaking views.
At the heart of the home, the kitchen is a home chef's dream, featuring a gas cooktop and high-end appliances, complemented by a butler's pantry for effortless meal preparation and storage.
The upper level is complete with a powder room and a private master suite, offering convenient single level living. Ducted air conditioning, as well as a wood burner, ensures year round comfort.
Downstairs, you'll find a family bathroom and three additional bedrooms, one with its own exterior access and ensuite, making it an ideal guest suite or extra income opportunity. The oversized garage easily accommodates vehicles, toys, and gear, and the off street parking makes the most of the section.
Future-proofed for convenience, this home includes a provisioned lift, ready to be installed.
The safe, family friendly neighbourhood allows easy access to local amenities such as Hello Ranger, On The Spot, reserves, pump tracks and tennis courts. The Wanaka Outlet is conveniently just down the road for launching the boat, exploring the local walking and biking tracks, and enjoying a sauna surrounded by nature.
Originally designed as the vendor's retirement dream, a change in plans means this spectacular property must be sold at or before auction on Friday, 11th April 2025.
To download the property documents, please visit https://rwwanaka.co.nz/WNK31645#documents
- Study
- Gas Hot Water
- Designer Kitchen
- Ensuite
- Separate Bathroom/s
- Separate WC/s
- Combined Lounge/Dining
- Double Garage
- Fully Fenced
- Excellent Exterior Condition
- Westerly, Southerly, Easterly and Northerly Aspects
- City Sewage
- Town Water
- Street Frontage
- Above Ground Level
- Shops Nearby
See all features
- Extractor Fan
- Dishwasher
- Cooktop Oven
- Light Fittings
- Heated Towel Rail
- Rangehood
- Garage Door Opener
- Fixed Floor Coverings
- Curtains
See all chattels
WNK31645
252m²
653m² / 0.16 acres
2 garage spaces
4
3
