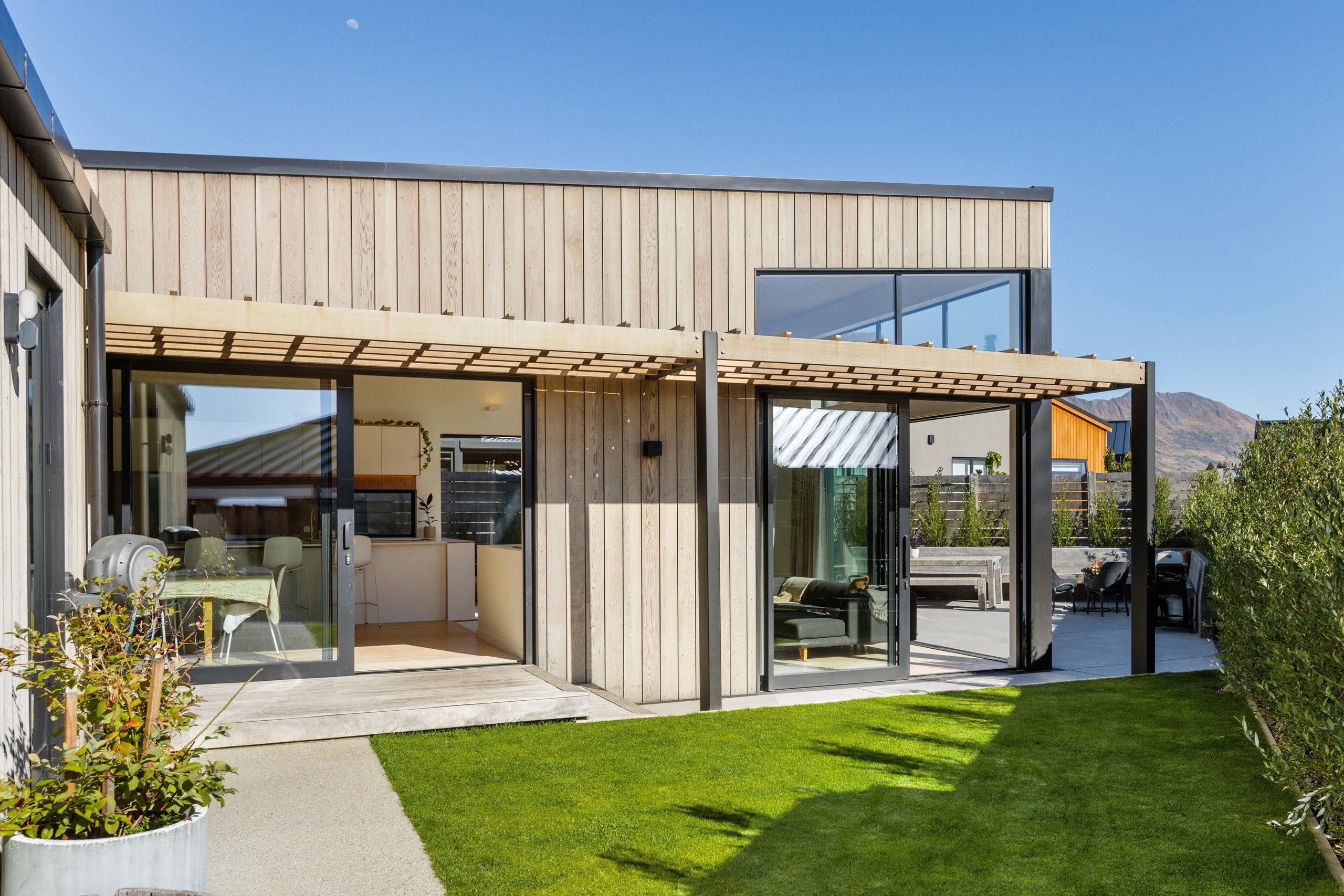Sold By
- Loading...
- Photos
- Description
House in Wanaka
Alpine Hideaway
- 4 Beds
- 3 Baths
- 2 Cars
Situated in the highly sought-after Alpine Estate, this Ben Hudson architecturally designed home combines modern design with exceptional sustainability for an unmatched living experience.
Positioned on a fully landscaped, easy-care section, the two exceptionally designed structures linked by an enclosed walkway offer ultimate privacy and performance in every season.
Key Features:
• Expansive open-plan living area with a designer kitchen, dining space, and sunken lounge, seamlessly opening to a private courtyard with built-in seating and a BBQ area.
• Thermally broken joinery recessed into the building envelope for superior insulation and energy efficiency.
• Full-home water filtration system, underfloor heating, and mechanical ventilation heat recovery system to ensure a fresh, dry, and healthy environment year-round.
• A fully separate bedroom with ensuite, which can act as a short-term Airbnb rental option, large home office, or an additional living area.
• Designed to perform in every season with superior insulation and attention to detail.
Whether you're looking for a permanent home or the ultimate holiday pad, 17 Doug Ledgerwood Drive perfectly blends style, design, comfort and performance all within close proximity to the Wanaka township and lake.
For a truly unique property, luxurious finishes, and an abundance of natural light, don't miss your chance to secure this one-of-a-kind home bursting with X-factor and appeal.
Contact me today to arrange a viewing.
To download the property documents, please visit https://rwwanaka.co.nz/WNK31667#documents
- Dining Room
- Living Room
- Gas Hot Water
- Heat Pump
- Ventilation System
- Designer Kitchen
- Modern Kitchen
- Open Plan Dining
- Ensuite
- Separate Bathroom/s
- Combined Lounge/Dining
- Bottled Gas Stove
- Excellent Interior Condition
- Double Garage
- Off Street Parking
- Fully Fenced
- Color Steel Roof
- Excellent Exterior Condition
- Westerly, Easterly and Northerly Aspects
- City Sewage
- Town Water
- Street Frontage
- Shops Nearby
- Public Transport Nearby
See all features
- Garage Door Opener
- Blinds
- Light Fittings
- Stove
- Rangehood
- Fixed Floor Coverings
- Drapes
- Heated Towel Rail
- Extractor Fan
- Dishwasher
See all chattels
WNK31667
219m²
540m² / 0.13 acres
2 garage spaces
1
4
3
