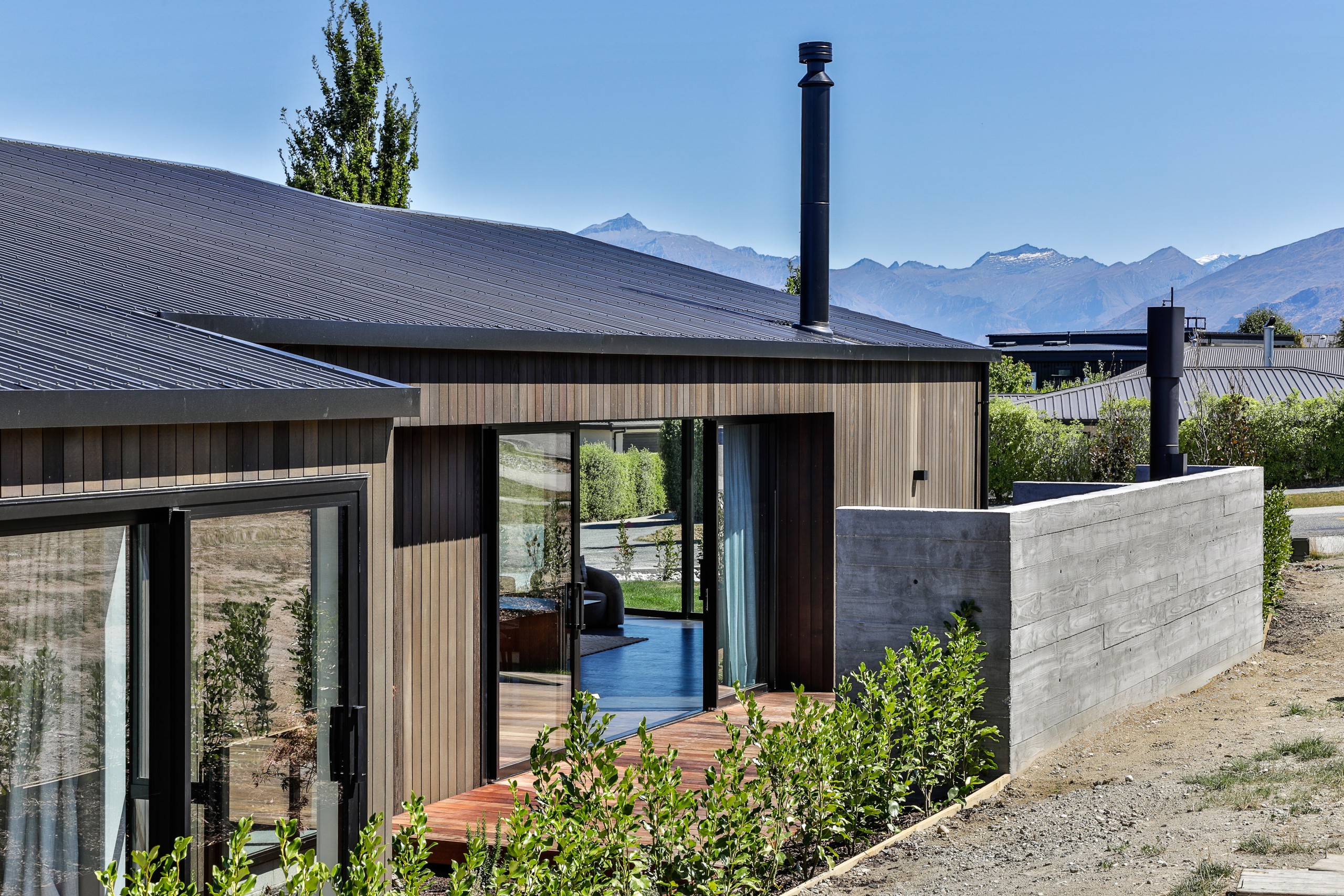Sold By
- Loading...
- Photos
- Description
House in Wanaka
Auction Brought Forward
- 3 Beds
- 2 Baths
- 2 Cars
This stunning new build sets the standard for style and sophistication. Set in the sought-after Kirimoko neighbourhood, this architecturally designed home offers a superb combination of quality, comfort, and understated luxury. Whether you're seeking a permanent residence or a well-appointed holiday home with lock and leave appeal, 14 Kirimoko Crescent delivers thoughtful design, high-spec finishes, and a layout tailored for modern living.
The perfect blend of contemporary design and quality craftsmanship means every detail of this home has been carefully considered - from the spacious, light-filled living areas to the seamless flow between indoors and out. The open-plan layout features a generous living and dining, with raked ceilings, complemented by natural timber finishes and expansive glazing that frames the outdoor entertaining area and built-in fireplace.
At the centre of the home is a beautifully designed kitchen with natural stone benchtops, premium appliances, ideal for both everyday use and entertaining. It's a space that combines practicality with clean, modern aesthetics.
The master suite offers a quiet retreat with a tiled ensuite, underfloor heating, and built-in storage. Two further double bedrooms, share a well-appointed family bathroom.
A feature wood burner, efficient heating and cooling transfer system, ensure year-round warmth and comfort, while the separate media room or snug adds flexibility to the living space or a fourth bedroom option for an overflow of family or friends.
A separate laundry, double internal-access garage (with drive-through rear door), and thoughtful storage solutions round out this home's practical appeal - all delivered with a consistent level of finish that reflects the quality of the build.
This is a home designed to be lived in and enjoyed - a considered, contemporary property in one of Wanaka's most desirable locations.
Auction has been brought forward to 4.30pm Friday 30 May 2025
To download the property documents, please visit https://rwwanaka.co.nz/WNK31721#documents
- Living Rooms
- Designer Kitchen
- Open Plan Kitchen
- Open Plan Dining
- Separate WC/s
- Ensuite
- Separate Bathroom/s
- Separate Lounge/Dining
- Electric Stove
- Excellent Interior Condition
- Internal Access Garage
- Double Garage
- Off Street Parking
- Excellent Exterior Condition
- Northerly, Easterly, Southerly and Westerly Aspects
- City Sewage
- Town Water
- Street Frontage
- Level With Road
See all features
- Heated Towel Rail
- Light Fittings
- Blinds
- Garage Door Opener
- Curtains
- Extractor Fan
- Rangehood
- Fixed Floor Coverings
- Dishwasher
See all chattels
WNK31721
212m²
531m² / 0.13 acres
2 garage spaces
3
2
