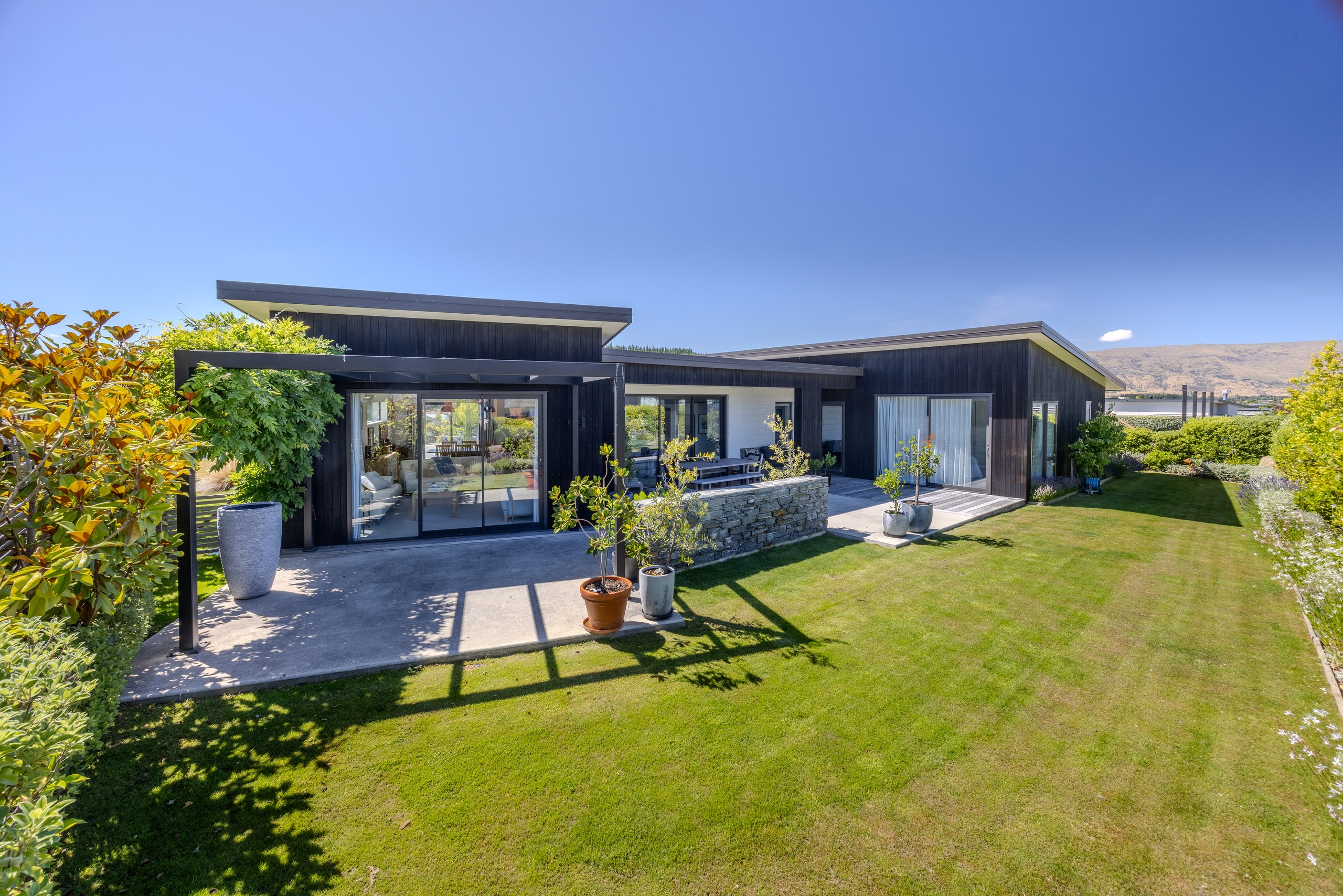Sold By
- Loading...
- Photos
- Description
House in Wanaka
Elegant, Sunny Home in Peninsula Bay, A Must View
- 4 Beds
- 2 Baths
- 2 Cars
As the sellers next move comes into focus, this home presents a well timed opportunity for discerning buyers.
Set high at the top of a quiet cul-de-sac in sought-after Peninsula Bay, this light-filled, modern home offers an array of mountain views and all day sun. Built by a highly regarded local builder - you must view to appreciate all this home has to offer.
Configured for year round comfort, the home boasts ducted air conditioning and a cosy wood burner, creating a warm and inviting atmosphere in the cooler months - and a large, west facing deck for summer entertaining. The generous bedrooms and versatile utility room offer excellent storage, while the double garage and large carport provide ample space for vehicles, boats, and all the toys. There is plentiful off-street parking and a large turn around area for added convenience. Great attention to detail and functionality has been applied to all aspects of this established property, both inside and out.
A harmonious blend of taste and sophistication, every space has been carefully curated to create an inviting and elegant atmosphere. The interior features cleverly designed, sunlit spaces that flow seamlessly to a spacious patio, the ideal setting to entertain friends and family or simply unwind in the well-established, charming garden.
Residents in Peninsula Bay love the proximity to the bike tracks at Venus landing, Outlet track and Penrith Beach. Your family can enjoy the great outdoor lifestyle that Wanaka is renowned for.
Lovingly developed by its one careful owner, this immaculate property is now ready for you to move in and enjoy. All the hard work has been done - simply settle in and start living.
Enquire today to make it yours! Call me now.
To download the property documents, please visit https://rwwanaka.co.nz/WNK31107#documents
- Family Room
- Electric Hot Water
- Heat Pump
- Modern Kitchen
- Open Plan Dining
- Separate WC/s
- Separate Bathroom/s
- Ensuite
- Combined Lounge/Dining
- Electric Stove
- Carport
- Off Street Parking
- Double Garage
- Internal Access Garage
- Boat Parking
- Partially Fenced
- Color Steel Roof
- Westerly, Northerly and Easterly Aspects
- City Sewage
- Town Water
- Street Frontage
- Above Ground Level
See all features
- Rangehood
- Blinds
- Fixed Floor Coverings
- Drapes
- Heated Towel Rail
- Light Fittings
- Extractor Fan
- Dishwasher
- Garden Shed
- Curtains
- Cooktop Oven
- Garage Door Opener
See all chattels
WNK31107
232m²
963m² / 0.24 acres
2 garage spaces and 1 carport space
4
2
