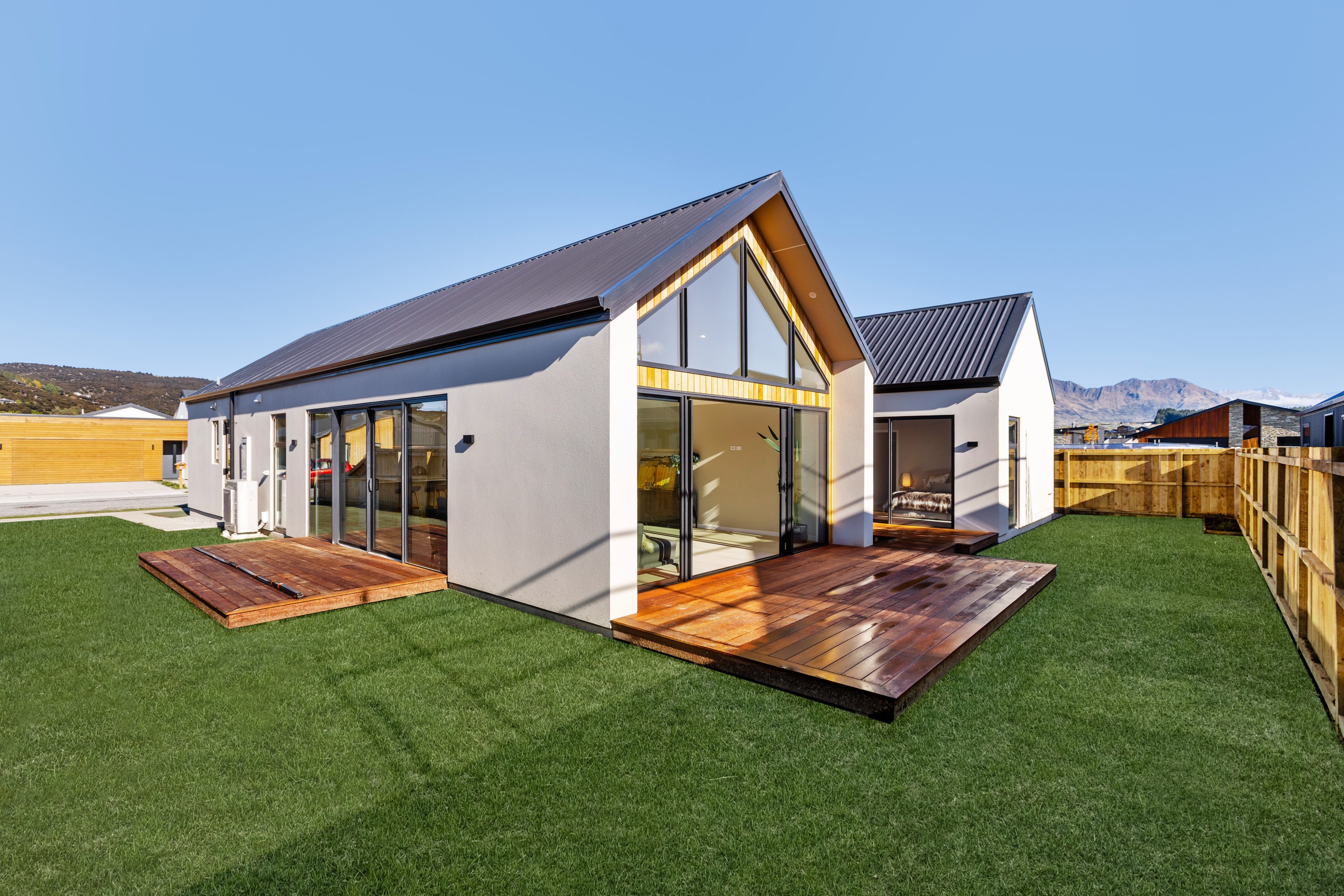Sold By
- Loading...
- Photos
- Description
House in Wanaka
Sunshine, Style, and Sophistication
- 4 Beds
- 3 Baths
- 2 Cars
This brand-new, architecturally designed 4-bedroom, 3-bathroom home is priced to move, and the vendors are highly motivated to see it sold. Offering an exceptional blend of contemporary luxury and everyday practicality, it sits in the vibrant, family-friendly community of Hikuwai, Wanaka-just moments from the river, scenic trails, and the lifestyle Wanaka is famous for.
Step inside and be welcomed by soaring ceilings, engineered oak flooring, and floor-to-ceiling glass along the north-facing wall that floods the home with natural light and warmth all year round. Seamless indoor-outdoor flow extends to a generous wraparound deck-perfect for entertaining or soaking up the sun in peace.
At the heart of the home, a sleek designer kitchen boasts premium finishes, clean modern lines, and a cleverly concealed scullery-keeping the living spaces pristine when hosting family and friends.
Two luxurious master suites elevate this home above the rest. The primary opens directly to the deck, while the fourth bedroom offers complete flexibility as a guest wing or income opportunity-featuring its own tiled ensuite, walk-in wardrobe, and external access.
Every detail has been considered: underfloor heating and fully tiled bathrooms, ample in-home storage, plus a spacious attic above the garage for seasonal gear.
Only 300 metres from a local restaurant, playground, and childcare, this property offers rare convenience in one of Wanaka's most sought-after neighbourhoods.
With motivated vendors, a sharp asking price, and high-spec design already complete, this is an outstanding opportunity for buyers who act quickly.
Disclaimer: The grass colour has been digitally enhanced.
To download the property documents, please visit https://rwwanaka.co.nz/WNK31465#documents
- Gas Hot Water
- Heat Pump
- Designer Kitchen
- Open Plan Dining
- Separate Bathroom/s
- Separate WC/s
- Ensuite
- Combined Lounge/Dining
- Electric Stove
- Excellent Interior Condition
- Double Garage
- Internal Access Garage
- Fully Fenced
- Color Steel Roof
- Plaster Exterior
- Weatherboard Exterior
- Excellent Exterior Condition
- Northerly Aspect
- Urban Views
- City Sewage
- Town Water
- Street Frontage
- Level With Road
- Public Transport Nearby
- Shops Nearby
See all features
- Rangehood
- Cooktop Oven
- Light Fittings
- Garage Door Opener
- Extractor Fan
- Fixed Floor Coverings
- Heated Towel Rail
WNK31465
203m²
512m² / 0.13 acres
2 garage spaces
4
3
