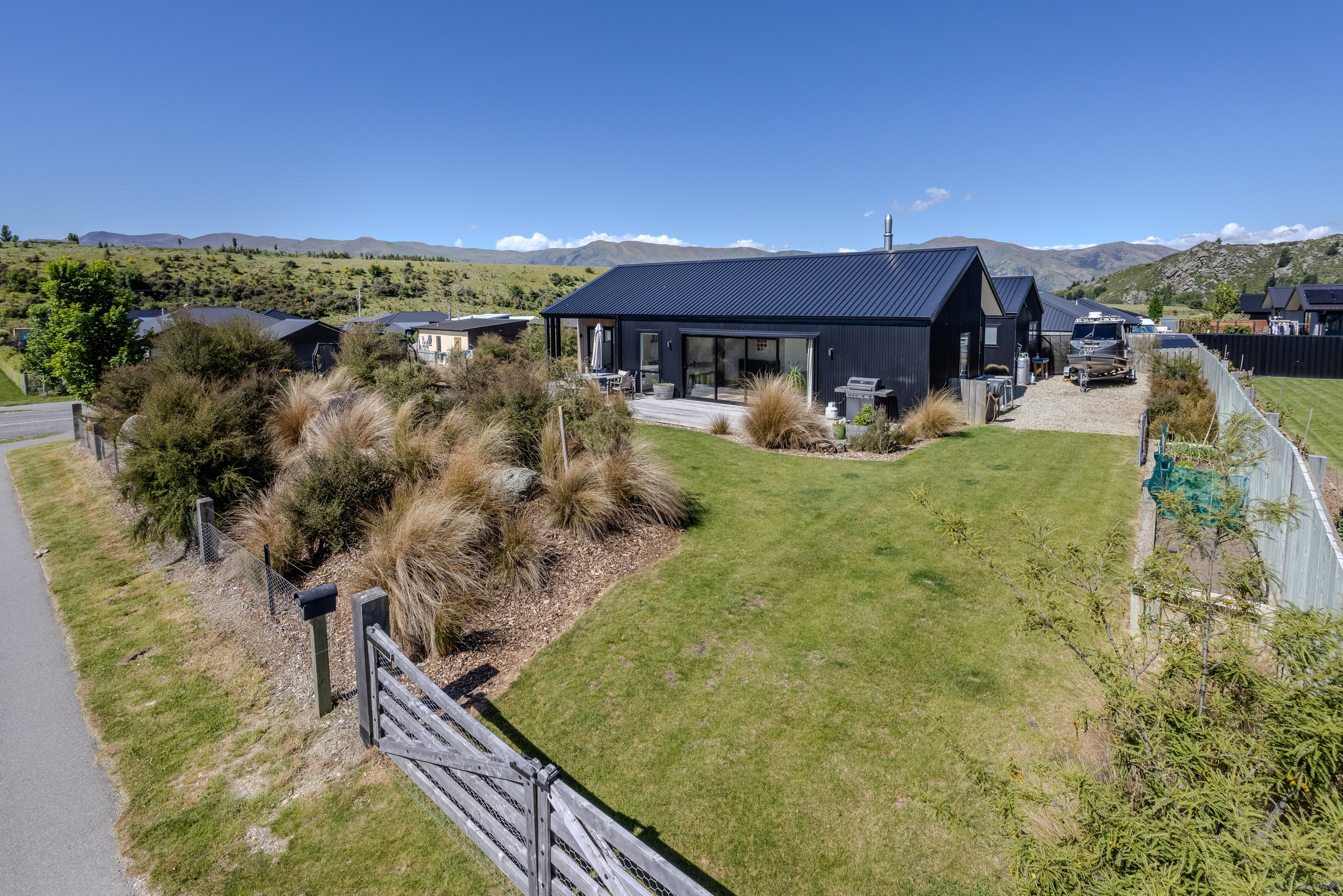Sold By
- Loading...
- Photos
- Description
House in Luggate
Nestled amongst the Natives
- 4 Beds
- 3 Baths
- 2 Cars
Perched on this sunny and expansive corner of Cooper Crescent you will find this beautifully established architectural home nestled amongst the natives, that offers a smart design edge in this family friendly neighbourhood.
The fully fenced yard is soaked in sunshine all day long, and flows out nicely from the open plan living and deck area that is ideal for entertaining or simply sitting back to relax while enjoying the panoramic mountain views on offer here. The layout has been thoughtfully designed to offer both function and convenience, with three bedrooms and two bathrooms in the main home plus the very handy fourth bedroom with it's own ensuite and exterior access at the rear of the garage, offering possible income opportunities for air bnb or just a great separate space for family and friends.
Storage is taken care of, with the sizeable separate garage along with ample extra space available in the ceilings of both the main home and the garage itself that is easily accessible. Dual access to this corner site also provides extra flexibility when it comes to off-street parking, providing plenty of options to store the boat, trailer or caravan.
If you are looking for an established family home with a difference but without having to break the bank, then this Cooper Crescent address is a must see, but you will need to be quick. Our Vendors have their next step secured, so the motivation is there to get this lovely home sold on or before the Auction day on the 12th of December (unless sold prior), so early offers will be considered.
To download the property documents, please visit https://rwwanaka.co.nz/WNK31537#documents
- Family Room
- Gas Hot Water
- Heat Pump
- Open Plan Kitchen
- Open Plan Dining
- Ensuite
- Combined Bathroom/s
- Separate Bathroom/s
- Combined Lounge/Dining
- Electric Stove
- Bottled Gas Stove
- Very Good Interior Condition
- Double Garage
- Off Street Parking
- Fully Fenced
- Color Steel Roof
- Very Good Exterior Condition
- Northerly and Westerly Aspects
- City Sewage
- Town Water
- Street Frontage
- Above Ground Level
- Shops Nearby
See all features
- Heated Towel Rail
- Cooktop Oven
- Extractor Fan
- Light Fittings
- Fixed Floor Coverings
- Garden Shed
- Blinds
- Rangehood
- Curtains
- Dishwasher
- Garage Door Opener
See all chattels
WNK31537
177m²
924m² / 0.23 acres
2 garage spaces
4
3
