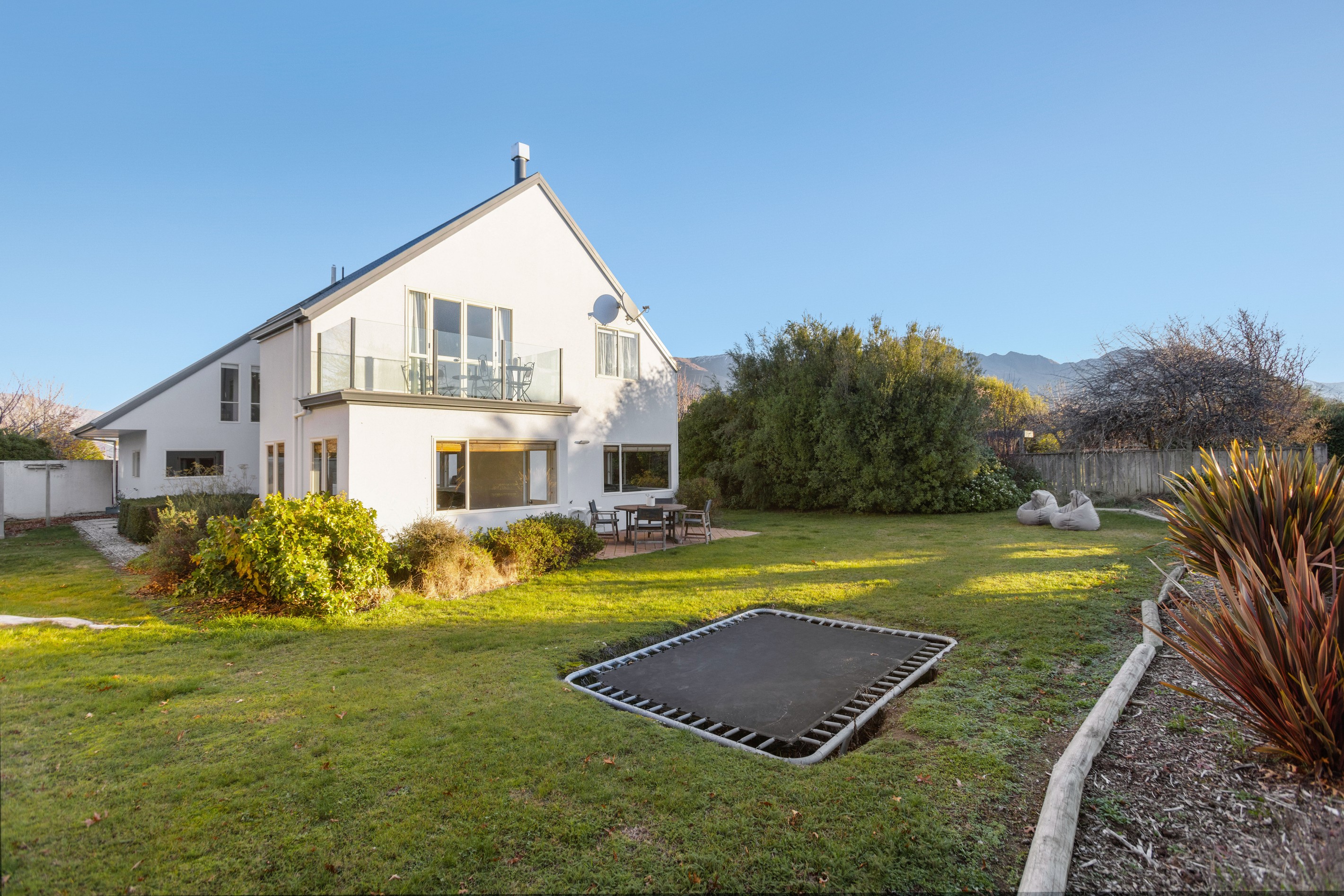Sold By
- Loading...
- Photos
- Description
House in Wanaka
Location and Family Living
- 4 Beds
- 2 Baths
- 2 Cars
With the owners having purchased elsewhere and this property being surplus to requirements, now is your chance to secure a wonderful family home in one of Wanaka's most sought-after locations.
Nestled on a large flat corner site and bordering a reserve, the home spread over two levels provides ample space for a growing family. The large open plan layout enhanced by modern improvements offers both ease and functionality, when combined with garaging and off street parking ensure plenty of space for vehicles, boats, caravans and everyday family life.
Key Highlights
• Spacious family living: ideal for family life or hosting guests.
• Double garaging with off-street parking: accommodating vehicles and recreational gear.
• Highly sought-after location: quiet crescent just minutes from the lake, schools, town centre, and popular walking and biking trails.
If you are looking for a foothold into the Wanaka market, then this is a fantastic opportunity to secure a well known address with a long term value outlook. Creating a compelling proposition for first-home buyers, builders, families, and investors seeking an established home in one of Wanaka's most desirable neighbourhoods.
To download the property documents, please visit https://rwwanaka.co.nz/WNK31596#documents
- Living Room
- Dining Room
- Electric Hot Water
- Heat Pump
- Modern Kitchen
- Open Plan Dining
- Separate Bathroom/s
- Combined Lounge/Dining
- Electric Stove
- Good Interior Condition
- Internal Access Garage
- Off Street Parking
- Double Garage
- Fully Fenced
- Partially Fenced
- Color Steel Roof
- Plaster Exterior
- Good Exterior Condition
- Easterly, Westerly and Northerly Aspects
- Bush Views
- City Sewage
- Town Water
- Street Frontage
- Level With Road
See all features
- Blinds
- Heated Towel Rail
- Fixed Floor Coverings
- Waste Disposal Unit
- Garden Shed
- Wall Oven
- Extractor Fan
- Curtains
- Cooktop Oven
- Rangehood
- Dishwasher
See all chattels
WNK31596
210m²
872m² / 0.22 acres
2 garage spaces
1
4
2
